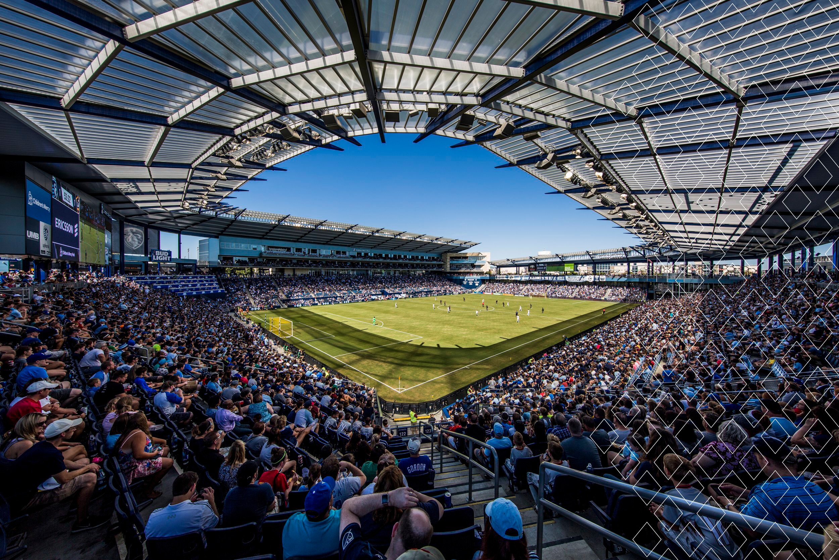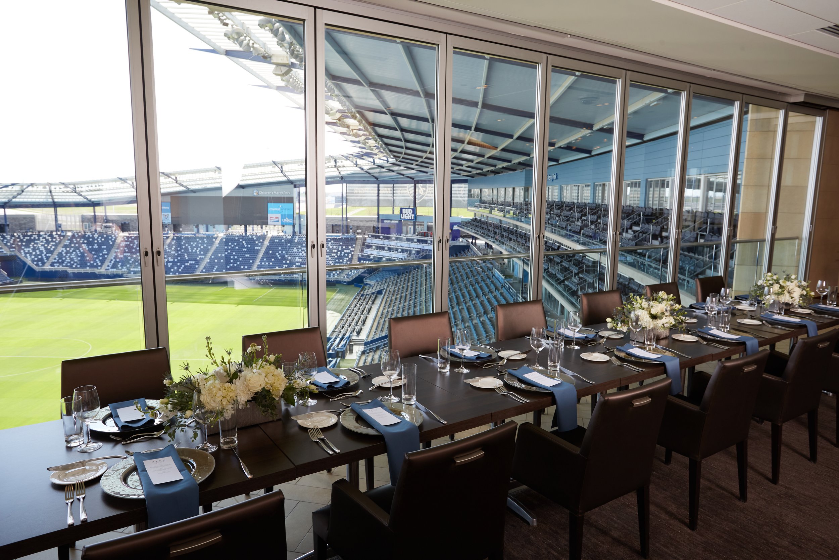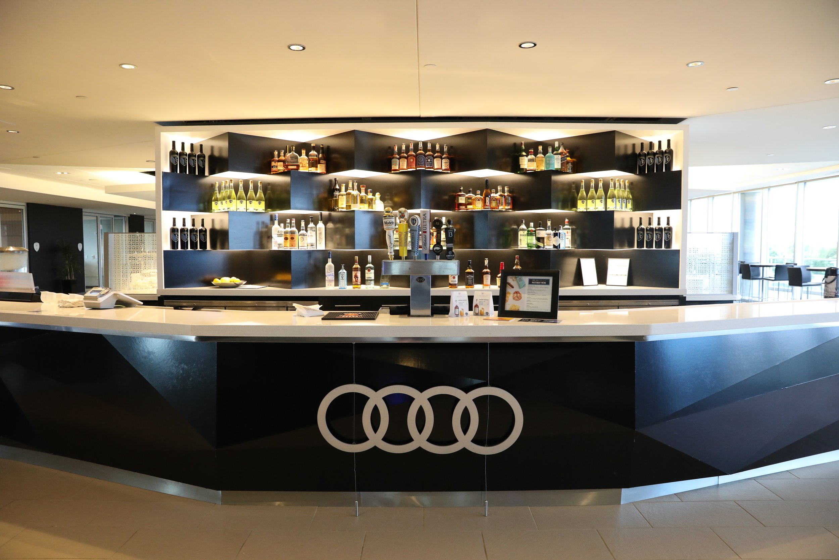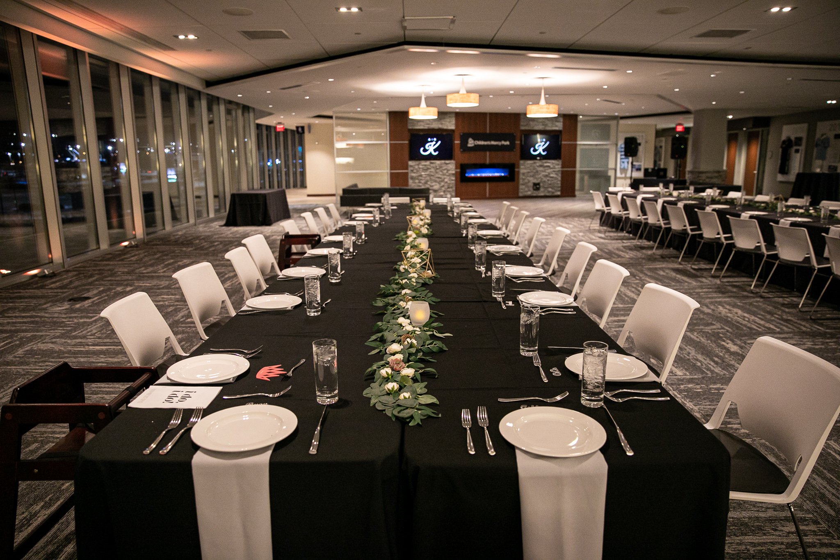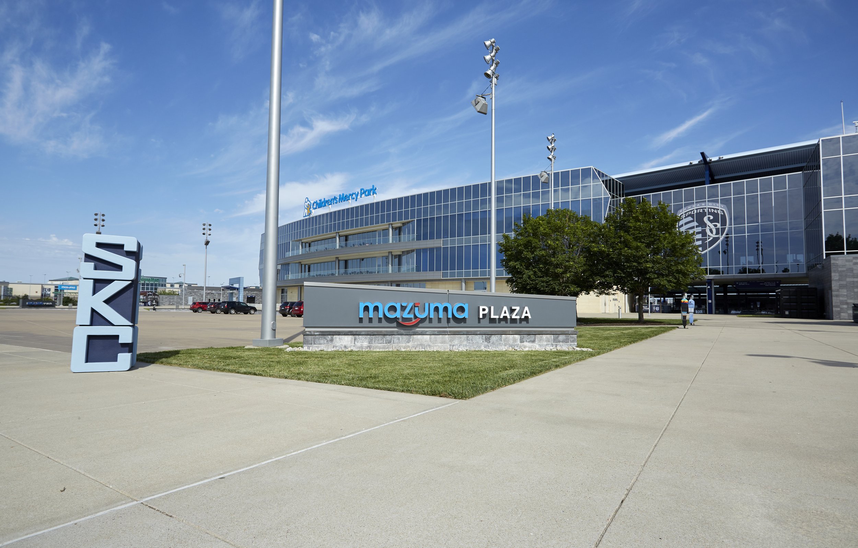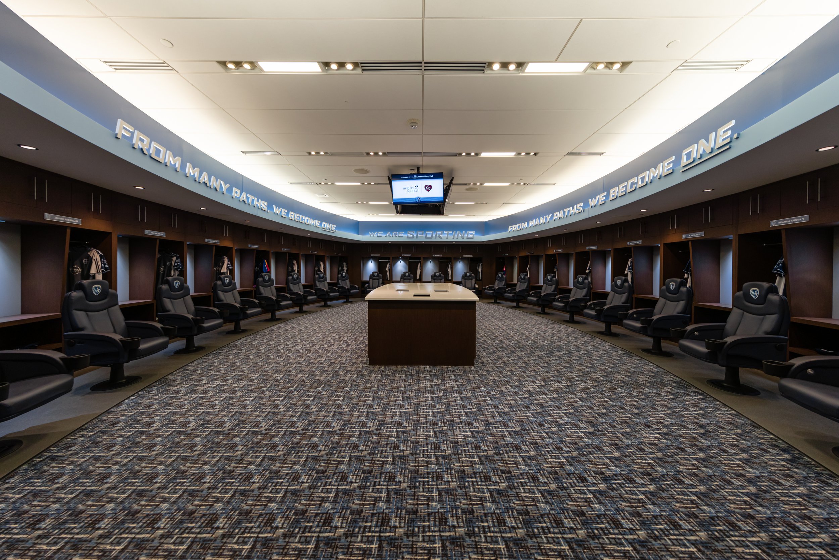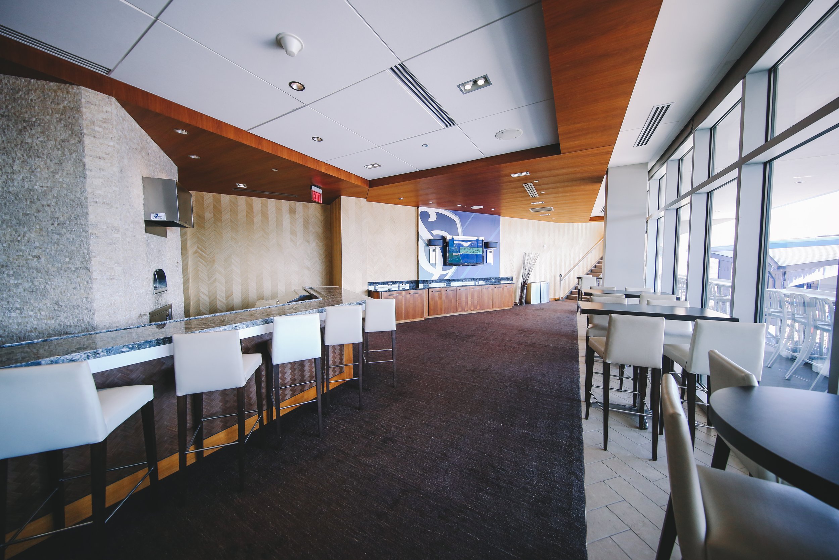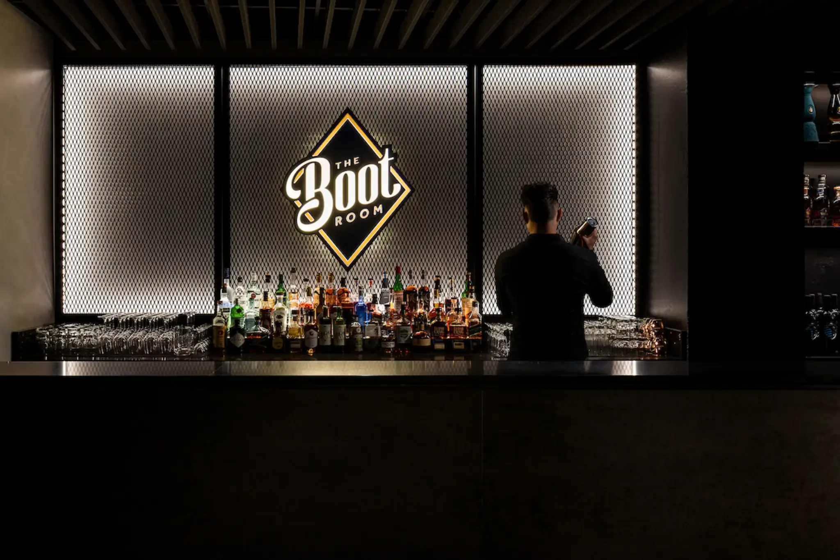Argyle Suite
The Argyle Suite is uniquely positioned in the Northwest corner of Children’s Mercy Park, which offers a view of the stadium that is second to none. Retractable windows create an open-air environment sure to make an impression on your guests. It’s the perfect space for a high-end dinner, cocktail reception, or business meeting.
2,294 sq ft. | 125 Reception | 60 Banquet | 60 Theater | 40 Classroom
Audi Sport Club
The Audi Sport Club provides the luxury of 14 suites for breakout rooms, centralized seating in the main space and outdoor lounge option. A large buffet and custom bar make this the ideal space for social gatherings and corporate meetings
1,430 Sq. Ft. | 250 Reception | 100 Banquet | 100 Theatre | 75 Classroom
Budweiser Brew House
Budweiser Brew House Features a dedicated entrance, 30 high-definition TV’s, and flexible seating arrangements to accommodate a wide variety of events from high-end galas to business expos to holiday parties. With an outdoor, covered patio area and a second pitch-side patio, this is one of our biggest and most customizable spaces.
6,389 Sq. Ft. | 1,000 Reception | 400 Banquet | 500 Theatre | 400 Classroom
Buffalo Funds Executive Lounge
Buffalo Funds Executive Lounge features an open layout with swanky décor and full-length windows. The walk out balcony, custom lounge seating and sleek bar create an upscale and sophisticated ambiance, which make this the perfect setting for a variety of meetings and events. The cozy fireplace offers the utmost ambiance for any occasion. This space features access to our high-end suites, which are perfect for breakout spaces.
2,395 Sq. Ft. | 250 Receptions | 190 Banquet | 225 Theatre | 200 Classroom
Huhtamaki Shield Club
Huhtamaki Shield Club is one of the most versatile spaces at Children’s Mercy Park. The floor-to-ceiling windows offer a remarkable view of the pitch, creating the perfect backdrop for fundraisers, corporate parties, galas and more. With direct access to Mazuma Plaza it offers great options for indoor and outdoor event space, and convenient parking access for your guests.
5,920 Sq. Ft. | 600 Reception | 400 Banquet | 280 Theatre
Mazuma Plaza
Mazuma Plaza is the go to if you are looking for a large flexible outdoor space. Spanning 41,000 square feet the blank canvas is yours to mold into a unique event experience with the beautiful backdrop of Children’s Mercy Park. Add on our Shield Club to provide the perfect indoor/outdoor experiences for your guests.
41,000 Sq. Ft. | 7,000 Guest Max
Concourse
The Concourse at Children’s Mercy Park will put you and your guests in the center of it all. With this creative space there is endless opportunity on how to layout your event. Perfect for medium to large events, the spacious concourse allows for lots of setups and activations while allotting guests to move freely throughout the space.
60,000 Sq. Ft.
Sporting Locker Room
As the pride of Children’s Mercy Park, the Sporting KC Locker Room and Player’s Lounge is the premier space in which to host an event. Combining the feel of an executive boardroom with an upscale lounge, the Sporting KC Locker Room offers a unique and exclusive option for your non-traditional event needs or pre-event VIP receptions!
22 Lockers/Seats | 50 Reception
The Pitch
Drop their jaws by hosting your event directly on the field inside of the stadium’s main bowl, under the lights. Utilize the huge video boards for a program and our field boards to run a scroll of sponsors. The pitch offers an experience unlike any other.
90,616 Sq. Ft. | 9,000 Max Guests
UMB Field Club
UMB Field Club is the venue’s newly renovated space. Ideal for corporate events, cocktail parties and everything in between. UMB Field Club rental also includes access to the Interview Room, which is utilized on game day for post-match interviews and is perfect for presentations, and access to the Pitch Apron and Team Seats for a real “wow” moment. This space also includes easy access to the Sporting Locker Room and to one of our newest spaces, The Speakeasy.
5,280 Sq. Ft. | 250 Reception | 200 Banquet | 160 Theatre | 100 Classroom
Victory Suite
The Victory Suite is the home of our foundation, The Victory Project, which serves to help, celebrate, and encourage children with cancer, and their families. Victory Suite is perfect for a small business meeting or intimate cocktail party. This space features a pizza oven, wine cellar and an outdoor patio offering amazing views of Children’s Mercy Park.
1,860 Sq. Ft. | 60 Reception
The Boot Room
The Boot Room is Children’s Mercy Park’s newest space. The space is a high-end speakeasy secreted beneath the stairs of our UMB Field Club. With velvet lined booths, gilded accents and top shelf spirits that can’t be found anywhere else in the stadium, this space is truly exclusive. It’s perfect for small cocktail receptions, VIP happy hours, or intimate dinners.
55 Seated Capacity | 75 Reception Capacity | 55 Banquet Capacity

